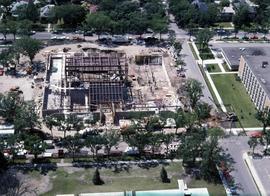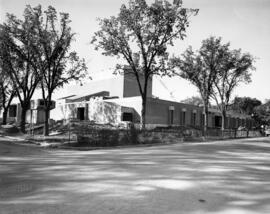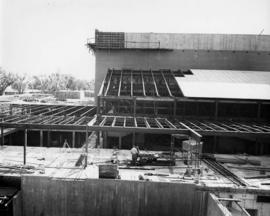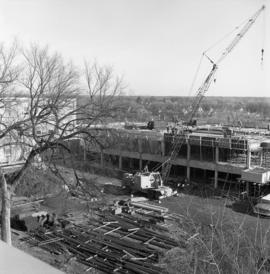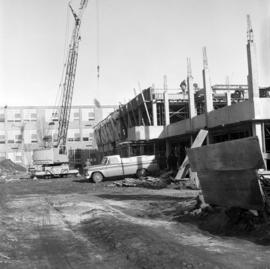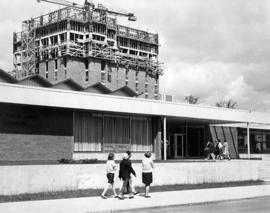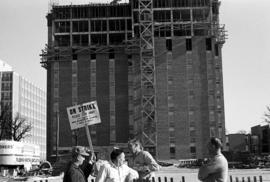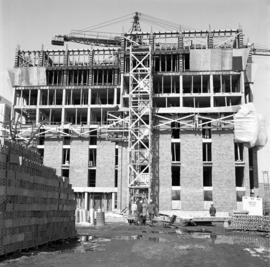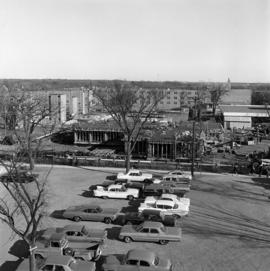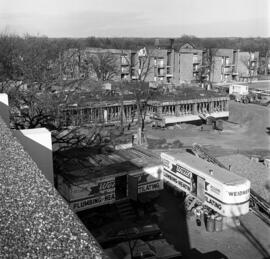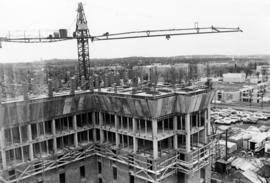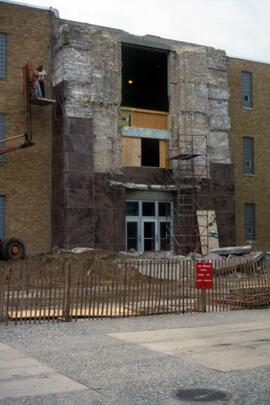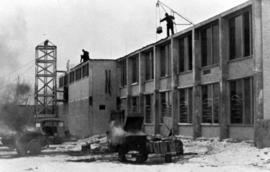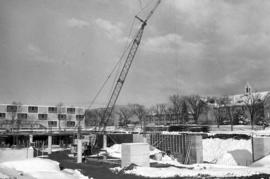- 08764.jpg
- The Performing Arts Center opened in 1968.
- Dimensions: 5.6 x 7.7 cm
- Physical Format: Slides (photographic)
- Local Identifier: Slide Collection. Buildings and Spaces. General Campus. Aerial Photographs
Building construction
166 Archival description results for Building construction
- 01856.jpg
- The Performing Arts Center opened in 1968.
- Dimensions: 19 x 24 cm
- Physical Format: Black-and-white photograph
- Local Identifier: Photographic Print Collection. Photographic Prints. Buildings and Spaces. Specific Campus Buildings and Spaces. Performance Arts Center. Construction 1
- 01863.jpg
- The Performing Arts Center opened in 1968.
- Dimensions: 19.8 x 24.7 cm
- Physical Format: Black-and-white photograph
- Local Identifier: Photographic Print Collection. Photographic Prints. Buildings and Spaces. Specific Campus Buildings and Spaces. Performance Arts Center. Construction 2
Dating from 1956 to 2005, Atwood Memorial Center records consists of seven boxes that contain documents produced before the establishment and then the operation of the Atwood Memorial Center. The materials document the planning and fundraising for Atwood, the financial records, Atwood councils and advisory boards and various departments within Atwood.
Series 1: Fundraising, Construction and Phase II, 1956-1973
This series covers the initial planning and construction of Atwood, including the 1972 Phase II. Included here are construction specifics, contracts, Phase II financial statements, and initial fundraising to construct Atwood. This series also contains a 1956 paper that studied the need for a St. Cloud State student union.
Series 2: Financial Records, 1966-1988
This series includes annual reports and financial statements originating from the operation of the Atwood Memorial Center. Included within the financial records are items related to budget requests, allotments, disbursements, and expenditures.
Series 3: Councils and Boards, 1961-1998
This series contains meeting minutes, agendas, and correspondence from the councils and boards in Atwood. Included in this series is the Atwood Board of Governors (ABOG), the Executive Board, and the Atwood Council.
Series 4: Departments and Services, 1974-1997
This series documents the departments and services offered to students in Atwood. Included here are customer satisfaction surveys, records from the Recreation center and the Atwood stores.
Series 5: Administration, 1969-2005
This series documents the workings of Atwood at the administration level. This includes office correspondence, policies, position descriptions, and documents dealing with the master calendar. Also within this series is various publications produced by Atwood and Title IX records.
Atwood Memorial Center- 01438.jpg
- The School of Business building, home of Business for many years, opened in 1968 behind Stewart Hall.
- Dimensions: 5.5 x 5.4 cm
- Physical Format: Negative (photographic)
- Local Identifier: University Photographer, 68-018
- 01431.jpg
- The School of Business building, home of Business for many years, opened in 1968 behind Stewart Hall.
- Dimensions: 5.4 x 5.4 cm
- Physical Format: Negative (photographic)
- Local Identifier: University Photographer, 68-018
- 00460.jpg
- Named after a neighboring Minnesota county, Sherburne Hall opened in 1969 as a dormitory.
- Dimensions: 18.8 x 23.8 cm
- Physical Format: Black-and-white photograph
- Local Identifier: Photographic Print Collection. Photographic Prints. Buildings and Spaces. Specific Campus Buildings and Spaces. Sherburne Hall. Construction and Exterior
- 09681.jpg
- Dimensions: 2.2 x 3.4 cm
- Physical Format: Negative (photographic)
- Local Identifier: University Photographer, 68-011
- 09687.jpg
- Dimensions: 5.4 x 5.5cm
- Physical Format: Negative (photographic)
- Local Identifier: University Photographer, 68-019
- 08771.jpg
- Named after a neighboring Minnesota county, Sherburne Hall opened in 1969 as a dormitory.
- Dimensions: 5.4 x 5.4 cm
- Physical Format: Negative (photographic)
- Local Identifier: University Photographer, 67-031
- 08772.jpg
- Named after a neighboring Minnesota county, Sherburne Hall opened in 1969 as a dormitory.
- Dimensions: 5.3 x 5.5 cm
- Physical Format: Negative (photographic)
- Local Identifier: University Photographer, 67-031
- 00859.jpg
- Named after a neighboring Minnesota county, Sherburne Hall opened in 1969 as a dormitory.
- Dimensions: 11.2 x 16.5 cm
- Physical Format: Black-and-white photograph
- Local Identifier: Photographic Print Collection. Photographic Prints. Buildings and Spaces. Specific Campus Buildings and Spaces. Sherburne Hall. Construction and Exterior
This collection contains 52 oral histories, nearly all done between the mid 1970s and 1990, featuring St. Cloud State alums, long-time faculty, and top administrators, such as Presidents Budd, Wick, Graham, and McDonald. Done mostly by retired History faculty member Cal Gower, topics discussed in the oral histories include individual experiences and changes at St. Cloud State from the early 20th century, until the 1980s, as well as family background and life before and after time at St. Cloud State. Five additional interviews were done by Tom Steman in 2016, 2017, and 2019.
Some oral histories contain release forms from the interviewee and are noted.
Cal Gower conducted the interviews unless where noted.
The collection is in two series.
Series 1: Transcripts and other material
This series contains the final oral history transcripts for each interview, signed release forms, if they existed, as well as other material given by the interviewee (photos, newspaper clippings, ephemera).
Series 2: Tapes
This series contains the audio tapes from each oral history, ranging from one cassette tape to two.
St. Cloud State University- 17574.jpg
- Dimensions: 3.4 x 2.2 cm
- Physical Format: Slide (photographs)
- Local Identifier: Max Partch Papers. Box 2-3. Slide 14174
- 01451.jpg
- The Thomas Gray Campus Laboratory School, opened in 1958, replaced Riverview as the campus laboratory school. The campus laboratory school closed in 1983 and, in 1984, was repurposed and renamed Engineering and Computing Center. The building was initially named for Thomas Gray, who graduated from St. Cloud State in 1872, served as the school's president from 1884 to 1890.
- Dimensions: 15.5 x 24.3 cm
- Physical Format: Black-and-white photograph
- Local Identifier: Photographic Print Collection. Photographic Prints. Buildings and Spaces. Specific Campus Buildings and Spaces. Engineering and Computing Center. Construction and Exterior
- 13422.jpg
- Dimensions: 2.2 x 3.3 cm
- Physical Format: Negative (photographic)
- Local Identifier: University Photographer, 71-069
