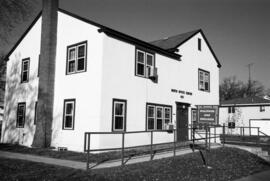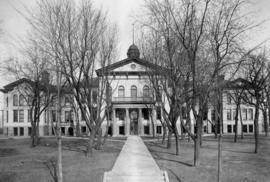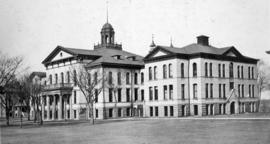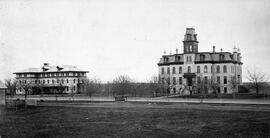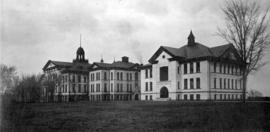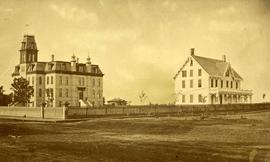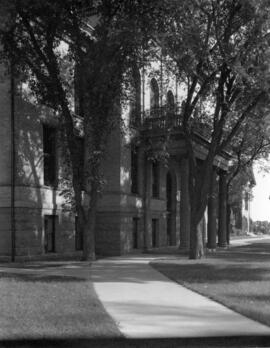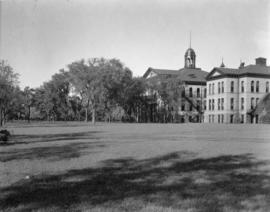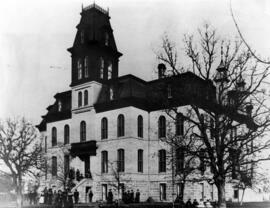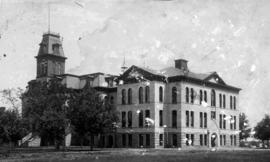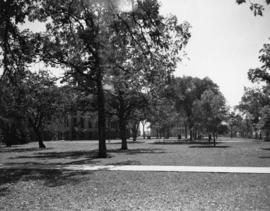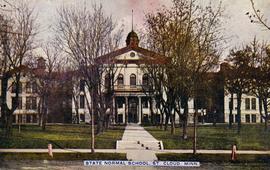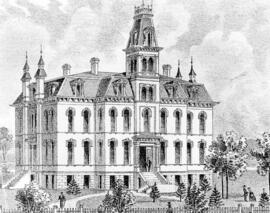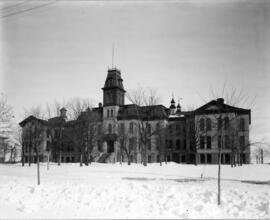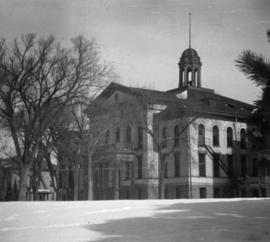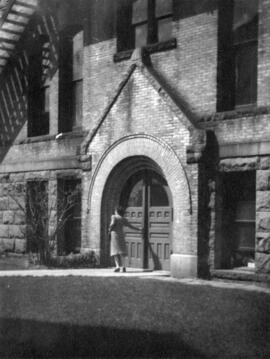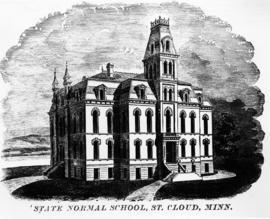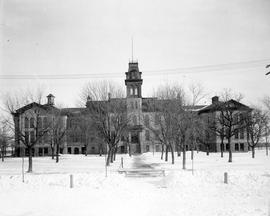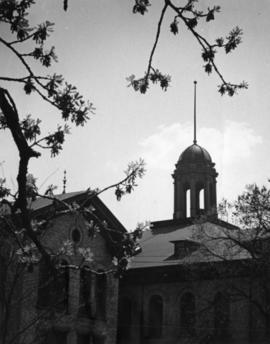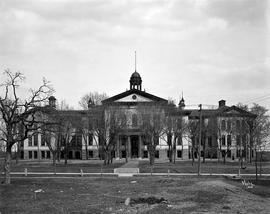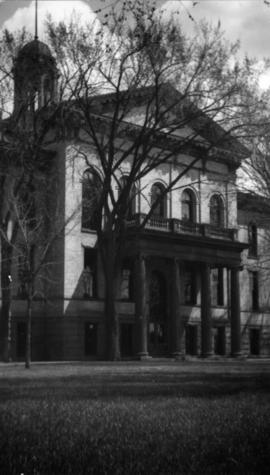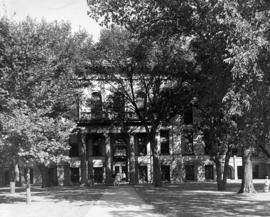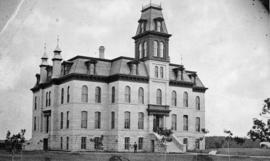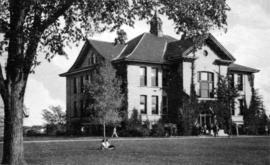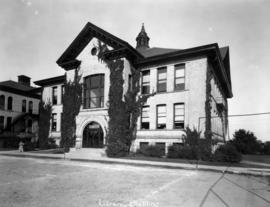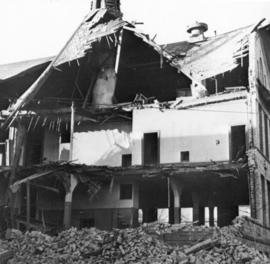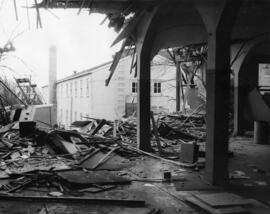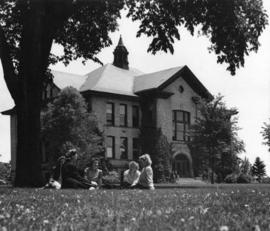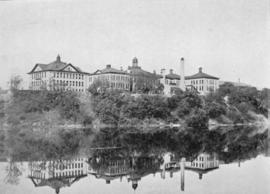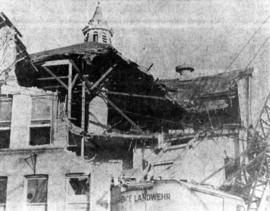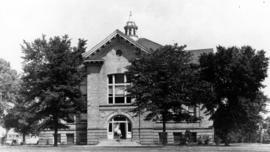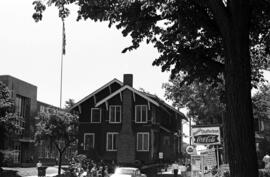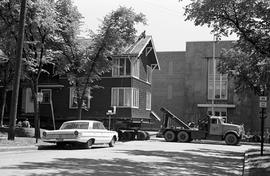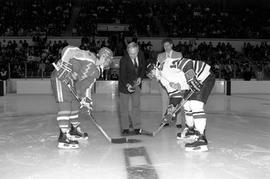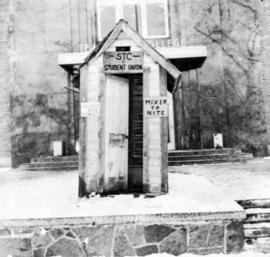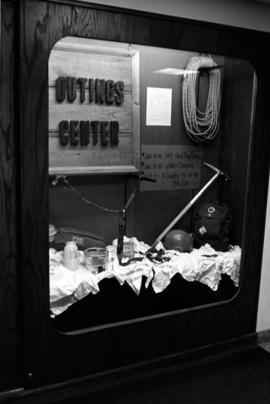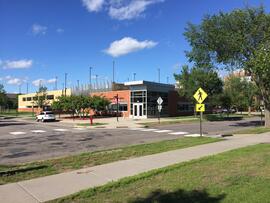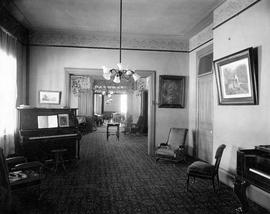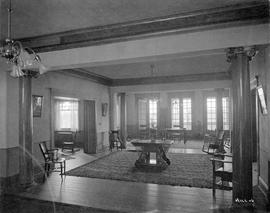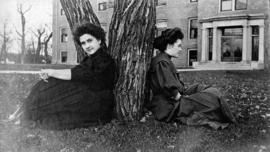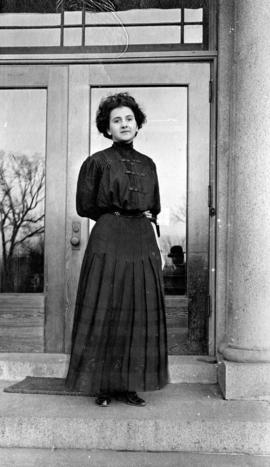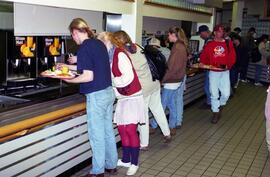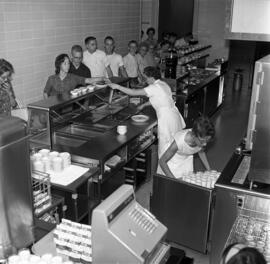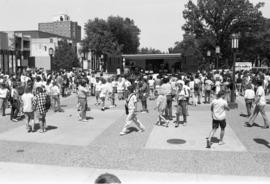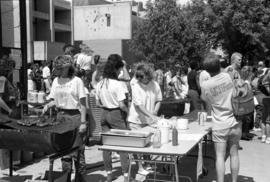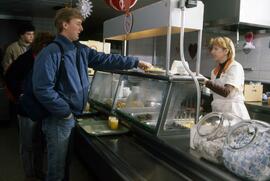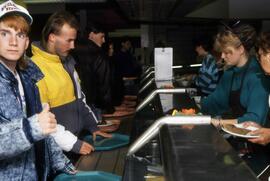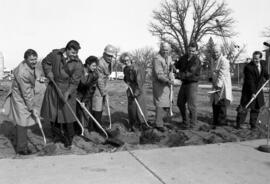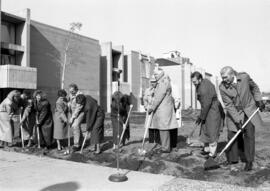- 05531.jpg
- Dimensions: 2.3 x 3.4 cm
- Physical Format: Negative (photographic)
- Local Identifier: University Photographer, 01-369
- 14853.jpg
- Dimensions: 10.8 x 16.1 cm
- Physical Format: Black-and-white photograph
- Local Identifier: Andrew Lindgren Papers
Lindgren, Andrew
- 06466.jpg
- Old Main opened in 1874 as the main building of St. Cloud State. Old Main was demolished in 1950 after the completion of Stewart Hall.
- Dimensions: 7 x 13.1 cm
- Physical Format: Black-and-white photograph
- Local Identifier: Andrew Lindgren Papers
- 00002.jpg
- The first Lawrence Hall (built in 1885), on the left, and Old Main (built in 1874), on the right.
- Dimensions: 9.6 x 18.8 cm
- Physical Format: Black-and-white photograph
- Local Identifier: Photographic Print Collection. Photographic Prints. Buildings and Spaces. General Campus. Campus Scenes 1
- 00858.jpg
- Old Main opened in 1874 as the main building of St. Cloud State. Old Main was demolished in 1950 after the completion of Stewart Hall. Completed in 1906, the Old Model School served as the campus laboratory school until 1913 when Riverview opened. The Old Model School then served as the campus library until 1952 when Kiehle opened. It was demolished in 1960.
- Dimensions: 11.1 x 22.6 cm
- Physical Format: Black-and-white photograph
- Local Identifier: Photographic Print Collection. Photographic Prints (Oversize). Buildings and Spaces. General Campus. Campus Scenes 1
Moos, William
- 00012.jpg
- Old Main Building (1874) stands on the left, while the Stearns House (1869) stands on the right.
- Dimensions: 9.3 x 15.5 cm
- Physical Format: Black-and-white photograph
- Local Identifier: Photographic Print Collection. Photographic Prints. Buildings and Spaces. General Campus. Campus Scenes 1
- 00893.jpg
- Old Main opened in 1874 as the main building of St. Cloud State. Old Main was demolished in 1950 after the completion of Stewart Hall.
- Dimensions: 23.7 x 18.4 cm
- Physical Format: Black-and-white photograph
- Local Identifier: Photographic Print Collection. Photographic Prints (Oversize). Buildings and Spaces. Specific Campus Buildings and Spaces. Old Main. Exterior 1
- 00774.jpg
- Old Main opened in 1874 as the main building of St. Cloud State. Old Main was demolished in 1950 after the completion of Stewart Hall.
- Dimensions: 18.8 x 24 cm
- Physical Format: Black-and-white photograph
- Local Identifier: Photographic Print Collection. Photographic Prints (Oversize). Buildings and Spaces. Specific Campus Buildings and Spaces. Old Main. Exterior 1
- 01437.jpg
- Old Main opened in 1874 as the main building of St. Cloud State. Old Main was demolished in 1950 after the completion of Stewart Hall.
- Dimensions: 17.7 x 22.9 cm
- Physical Format: Black-and-white photograph
- Local Identifier: Photographic Print Collection. Photographic Prints. Buildings and Spaces. Specific Campus Buildings and Spaces. Old Main. Exterior
- 01436.jpg
- Old Main opened in 1874 as the main building of St. Cloud State. Old Main was demolished in 1950 after the completion of Stewart Hall
- Dimensions: 9.8 x 16.3 cm
- Physical Format: Black-and-white photograph
- Local Identifier: Photographic Print Collection. Photographic Prints. Buildings and Spaces. Specific Campus Buildings and Spaces. Old Main. Exterior
- 01583.jpg
- Dimensions: 23.9 x 79.3 cm
- Physical Format: Black-and-white photograph
- Local Identifier: Photographic Print Collection. Photographic Prints (Oversize). Large Oversize Images. Campus Scenes
Harris Photo Company
- 00321.jpg
- Dimensions: 18.5 x 23.7 cm
- Physical Format: Black-and-white photograph
- Local Identifier: Photographic Print Collection. Photographic Prints (Oversize). Buildings and Spaces. General Campus. Campus Scenes 1
- 00102.jpg
- Old Main opened in 1874 as the main building of St. Cloud State. Old Main was demolished in 1950 after the completion of Stewart Hall.
- Dimensions: 8.4 x 13.3 cm
- Physical Format: Postcard
- Local Identifier: Photographic Print Collection. Photographic Prints. Buildings and Spaces. Specific Campus Buildings and Spaces. Old Main. Exterior
- 01797.jpg
- Old Main opened in 1874 as the main building of St. Cloud State. Old Main was demolished in 1950 after the completion of Stewart Hall.
- Dimensions: 19.1 x 24.1 cm
- Physical Format: Black-and-white photograph
- Local Identifier: Photographic Print Collection. Photographic Prints. Buildings and Spaces. Specific Campus Buildings and Spaces. Old Main. Exterior
- 11089.jpg
- Dimensions: 19.2 x 23.6 cm
- Physical Format: Black-and-white photograph
- Local Identifier: Photographic Print Collection. Photographic Prints (Oversize). Buildings and Spaces. Specific Campus Buildings and Spaces. Old Main. Exterior 1
- 00836.jpg
- Old Main opened in 1874 as the main building of St. Cloud State. Old Main was demolished in 1950 after the completion of Stewart Hall.
- Dimensions: 18.2 x 20.2 cm
- Physical Format: Black-and-white photograph
- Local Identifier: Photographic Print Collection. Photographic Prints (Oversize). Buildings and Spaces. Specific Campus Buildings and Spaces. Old Main. Exterior 2
- 00838.jpg
- Old Main opened in 1874 as the main building of St. Cloud State. Old Main was demolished in 1950 after the completion of Stewart Hall.
- Dimensions: 23.4 x 17.6 cm
- Physical Format: Black-and-white photograph
- Local Identifier: Photographic Print Collection. Photographic Prints (Oversize). Buildings and Spaces. Specific Campus Buildings and Spaces. Old Main. Exterior 2
- 01754.jpg
- Old Main opened in 1874 as the main building of St. Cloud State. Old Main was demolished in 1950 after the completion of Stewart Hall.
- Dimensions: 19.2 x 23.8 cm
- Physical Format: Black-and-white photograph
- Local Identifier: Photographic Print Collection. Photographic Prints. Buildings and Spaces. Specific Campus Buildings and Spaces. Old Main. Exterior
- 00092.jpg
- Old Main opened in 1874 as the main building of St. Cloud State. Old Main was demolished in 1950 after the completion of Stewart Hall.
- Dimensions: 19 x 23.7 cm
- Physical Format: Black-and-white photograph
- Local Identifier: Photographic Print Collection. Photographic Prints (Oversize). Buildings and Spaces. Specific Campus Buildings and Spaces. Old Main. Exterior 1
Hill, Eugene Senter (E.S.)
- 00835.jpg
- Old Main opened in 1874 as the main building of St. Cloud State. Old Main was demolished in 1950 after the completion of Stewart Hall.
- Dimensions: 24.5 x 19.2 cm
- Physical Format: Black-and-white photograph
- Local Identifier: Photographic Print Collection. Photographic Prints (Oversize). Buildings and Spaces. Specific Campus Buildings and Spaces. Old Main. Exterior 2
Moos, William
- 00098.jpg
- Old Main opened in 1874 as the main building of St. Cloud State. Old Main was demolished in 1950 after the completion of Stewart Hall.
- Dimensions: 18.7 x 23.6 cm
- Physical Format: Black-and-white photograph
- Local Identifier: Photographic Print Collection. Photographic Prints (Oversize). Buildings and Spaces. Specific Campus Buildings and Spaces. Old Main. Exterior 1
Hill, Eugene Senter (E.S.)
- 00837.jpg
- Old Main opened in 1874 as the main building of St. Cloud State. Old Main was demolished in 1950 after the completion of Stewart Hall.
- Dimensions: 27.2 x 15.4 cm
- Physical Format: Black-and-white photograph
- Local Identifier: Photographic Print Collection. Photographic Prints (Oversize). Buildings and Spaces. Specific Campus Buildings and Spaces. Old Main. Exterior 2
- 01753.jpg
- Old Main opened in 1874 as the main building of St. Cloud State. Old Main was demolished in 1950 after the completion of Stewart Hall.
- Dimensions: 19.2 x 23.8 cm
- Physical Format: Black-and-white photograph
- Local Identifier: Photographic Print Collection. Photographic Prints. Buildings and Spaces. Specific Campus Buildings and Spaces. Old Main. Exterior
- 01432.jpg
- Old Main opened in 1874 as the main building of St. Cloud State. Old Main was demolished in 1950 after the completion of Stewart Hall.
- Dimensions: 9.5 x 15.6 cm
- Physical Format: Black-and-white photograph
- Local Identifier: Photographic Print Collection. Photographic Prints. Buildings and Spaces. Specific Campus Buildings and Spaces. Old Main. Exterior
Trenham, N. J.
- 00383.jpg
- Completed in 1906, the Old Model School served as the campus laboratory school until 1913 when Riverview opened. The Old Model School then served as the campus library until 1952 when Kiehle opened. It was demolished in 1960.
- Dimensions: 7.9 x 13 cm
- Physical Format: Black-and-white photograph
- Local Identifier: Photographic Print Collection. Photographic Prints. Buildings and Spaces. Specific Campus Buildings and Spaces. Old Model School. Exterior and Demolition
- 00377.jpg
- Completed in 1906, the Old Model School served as the campus laboratory school until 1913 when Riverview opened. The Old Model School then served as the campus library until 1952 when Kiehle opened. It was demolished in 1960.
- Dimensions: 18 x 23.5 cm
- Physical Format: Black-and-white photograph
- Local Identifier: Photographic Print Collection. Photographic Prints. Buildings and Spaces. Specific Campus Buildings and Spaces. Old Model School. Exterior and Demolition
- 01135.jpg
- Completed in 1906, the Old Model School served as the campus laboratory school until 1913 when Riverview opened. The Old Model School then served as the campus library until 1952 when Kiehle opened. It was demolished in 1960.
- Dimensions: 10.9 x 11.2 cm
- Physical Format: Photomechanical print
- Local Identifier: 1961 Talahi yearbook, p. 13
St. Cloud State University
- 00688.jpg
- Completed in 1906, the Old Model School served as the campus laboratory school until 1913 when Riverview opened. The Old Model School then served as the campus library until 1952 when Kiehle opened. It was demolished in 1960.
- Dimensions: 19.1 x 24.1 cm
- Physical Format: Black-and-white photograph
- Local Identifier: Photographic Print Collection. Photographic Prints. Buildings and Spaces. Specific Campus Buildings and Spaces. Old Model School. Exterior and Demolition
- 00232.jpg
- Completed in 1906, the Old Model School served as the campus laboratory school until 1913 when Riverview opened. The Old Model School then served as the campus library until 1952 when Kiehle opened. It was demolished in 1960.
- Dimensions: 18.7 x 21.9 cm
- Physical Format: Black-and-white photograph
- Local Identifier: Photographic Print Collection. Photographic Prints (Oversize). Buildings and Spaces. Specific Campus Buildings and Spaces. Old Model School
- 01433.jpg
- Dimensions: 12.1 x 16.9 cm
- Physical Format: Photomechanical print
*Local Identifier: 1920/21 St. Cloud State Catalog
- 01751.jpg
- Completed in 1906, the Old Model School served as the campus laboratory school until 1913 when Riverview opened. The Old Model School then served as the campus library until 1952 when Kiehle opened. It was demolished in 1960.
- Dimensions: 7.4 x 9.5 cm
- Physical Format: Black-and-white photograph
- Local Identifier: Photographic Print Collection. Photographic Prints. Buildings and Spaces. Specific Campus Buildings and Spaces. Old Model School. Exterior and Demolition
- 01750.jpg
- Completed in 1906, the Old Model School served as the campus laboratory school until 1913 when Riverview opened. The Old Model School then served as the campus library until 1952 when Kiehle opened. It was demolished in 1960.
- Dimensions: 13.5 x 24.1 cm
- Physical Format: Black-and-white photograph
- Local Identifier: Photographic Print Collection. Photographic Prints. Buildings and Spaces. Specific Campus Buildings and Spaces. Old Model School. Exterior and Demolition
- 12473.jpg
- Dimensions: 2.2 x 3.4 cm
- Physical Format: Negative (photographic)
- Local Identifier: University Photographer, 63-009
- 03967.jpg
- Dimensions: 2.2 x 3.4 cm
- Physical Format: Negative (photographic)
- Local Identifier: University Photographer, 63-009
- 03708.jpg
- Dimensions: 2.2 x 3.4 cm
- Physical Format: Negative (photographic)
- Local Identifier: University Photographer, 89-549
- 04555.jpg
- Set up as a joke, the outhouse represented a proposed St. Cloud State student union. Much discussion was going on during that academic year about the possibility of a student union on campus.
- Dimensions: 8.6 x 9.1 cm
- Physical Format: Photomechanical print
- Local Identifier: 1957 Talahi yearbook, p. 150
St. Cloud State University
- 10010.jpg
- Dimensions: 3.4 x 2.3 cm
- Physical Format: Negative (photographic)
- Local Identifier: University Photographer, 82-212
- Physical Format: Born-digital
- Local Identifier: DM Archives>Images>Projects>Images>Tom Steman_2018
St. Cloud State University
- 00083.jpg
- The first Lawrence Hall, named after long-time faculty member Isabel Lawrence, opened in 1885 as a dormitory for women. It was destroyed by fire in 1905. The new Lawrence Hall was built on the same spot as the first building.
- Dimensions: 18.7 x 23.6 cm
- Physical Format: Black-and-white photograph
- Local Identifier: Photographic Print Collection. Photographic Prints (Oversize). Buildings and Spaces. Specific Campus Buildings and Spaces. Lawrence Hall (1885)
Hill, Eugene Senter (E.S.)
- 00085.jpg
- Lawrence Hall, named after long-time faculty member Isabel Lawrence, opened in 1905 as a dormitory for women. It replaced the first Lawrence Hall after a fire destroyed it in early 1905.
- Dimensions: 19.1 x 24.2 cm
- Physical Format: Black-and-white photograph
- Local Identifier: Photographic Print Collection. Photographic Prints (Oversize). Buildings and Spaces. Specific Campus Buildings and Spaces. Lawrence Hall (1905)
Hill, Eugene Senter (E.S.)
- 14845.jpg
- Dimensions: 7.6 x 13.6 cm
- Physical Format: Black-and-white photograph
- Local Identifier: Andrew Lindgren Papers
Lindgren, Andrew
- 14851.jpg
- Dimensions: 7.7 x 13.3 cm
- Physical Format: Black-and-white photograph
- Local Identifier: Andrew Lindgren Papers
Lindgren, Andrew
- 17384.jpg
- Dimensions: 2.2 x 3.4 cm
- Physical Format: Negatives (photographic)
- Local Identifier: University Photographer, 94-326
St. Cloud State University
- 17376.jpg
- Dimensions: 5.2 x 5.4 cm
- Physical Format: Negatives (photographic)
- Local Identifier: University Photographer, 63-061
St. Cloud State University
- 01325.jpg
- Dimensions: 2.3 x 3.4 cm
- Physical Format: Negative (photographic)
- Local Identifier: University Photographer, Misc. 231
St. Cloud State University
- 01326.jpg
- Dimensions: 2.3 x 3.4 cm
- Physical Format: Negative (photographic)
- Local Identifier: University Photographer, Misc. 231
St. Cloud State University
- 17395.jpg
- Dimensions: 2.2 x 3.3 cm
- Physical Format: Slide (photographs)
- Local Identifier: Slide Collection. Buildings and Spaces. Specific Campus Buildings and Spaces. Garvey Commons. Interior
- 17398.jpg
- Dimensions: 2.2 x 3.3 cm
- Physical Format: Slide (photographs)
- Local Identifier: Slide Collection. Buildings and Spaces. Specific Campus Buildings and Spaces. Garvey Commons. Interior
- 17527.jpg
- Dimensions: 2.2 x 3.3 cm
- Physical Format: Negatives (photographic)
- Local Identifier: University Photographer, 91-504
St. Cloud State University
- 17528.jpg
- Dimensions: 2.3 x 3.3 cm
- Physical Format: Negatives (photographic)
- Local Identifier: University Photographer, 91-504
St. Cloud State University
