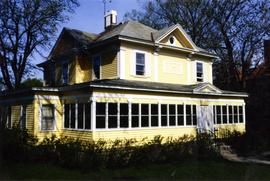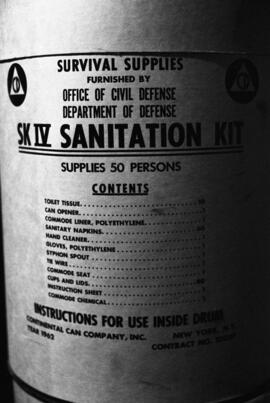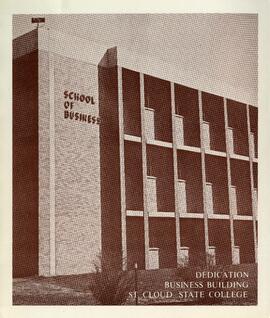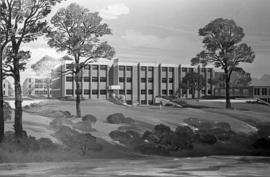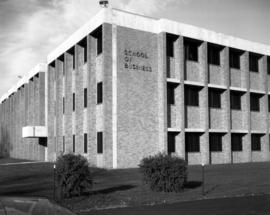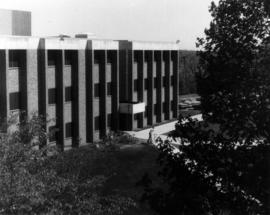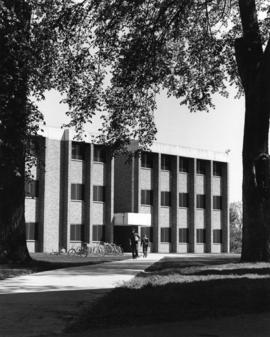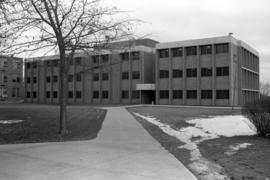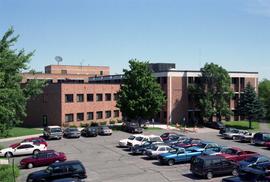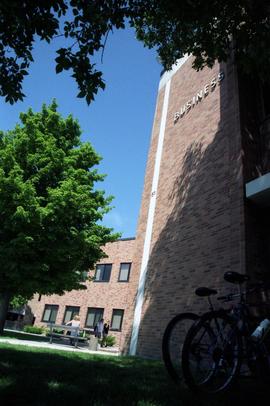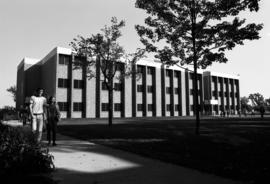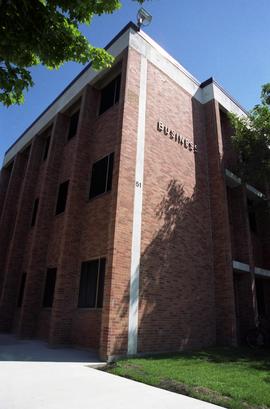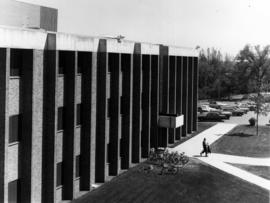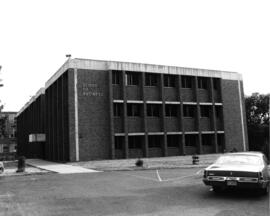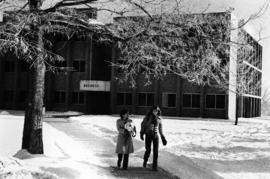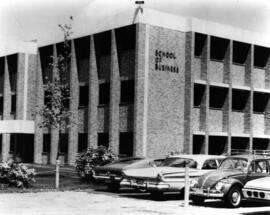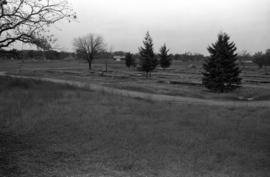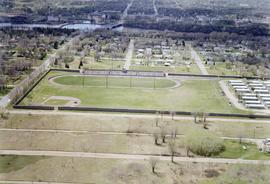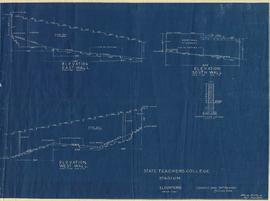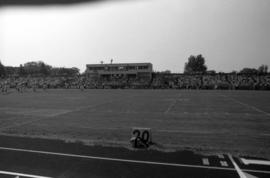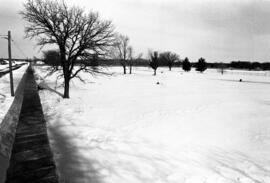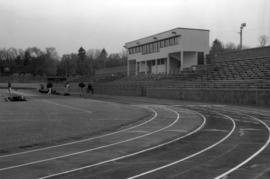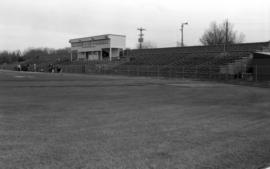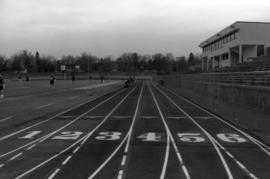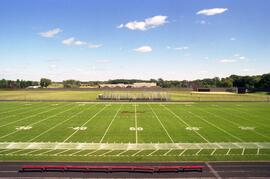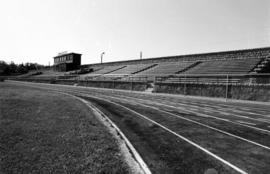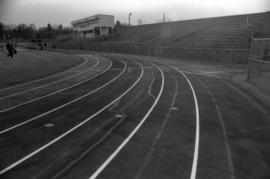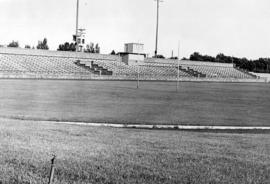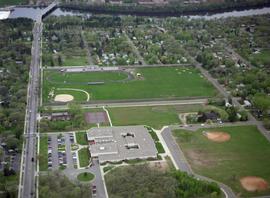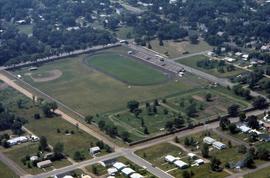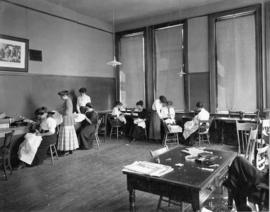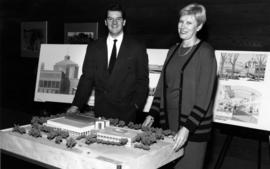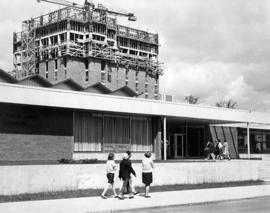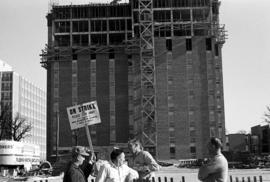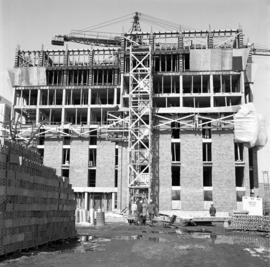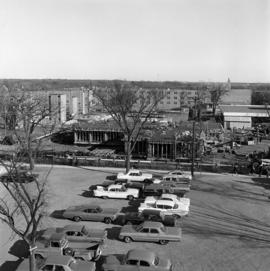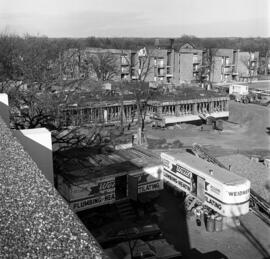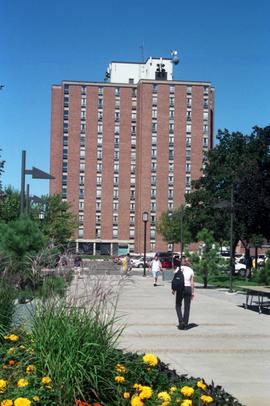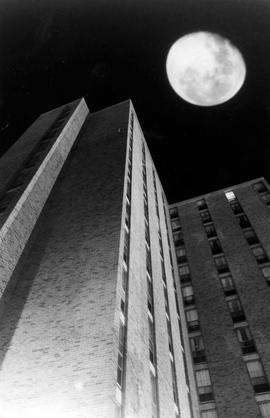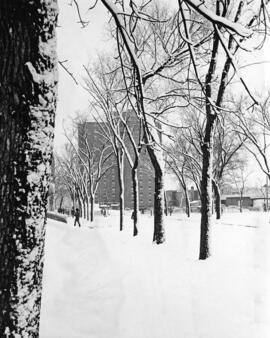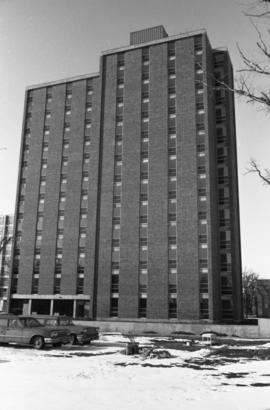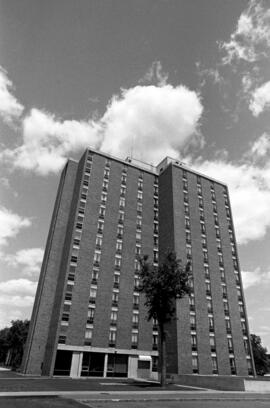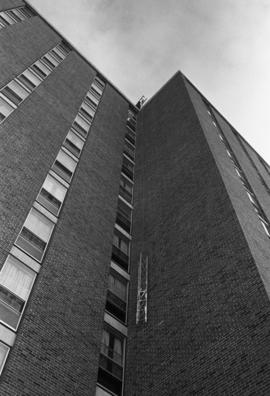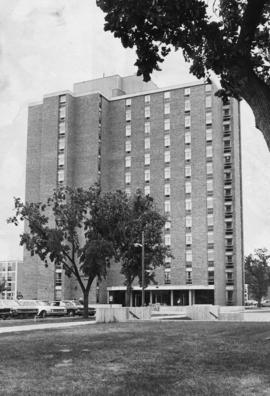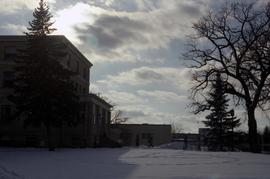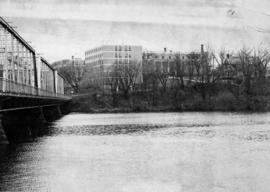- 06558.jpg
- Dimensions: 10 x 15 cm
- Physical Format: Negative (photographic)
- Local Identifier: Collection of Bill Morgan
St. Cloud State University
- 18065.jpg
- Dimensions: 3.3 x 2.2 cm
- Physical Format: Negatives (photographic)
- Local Identifier: Chronicle, January 28, 1975
St. Cloud State University
- 11676_web.pdf
- Dimensions: 21.3 x 18.2 cm
- Physical Format: Document
- Local Identifier: Quikref - Business Building
St. Cloud State University
- 00889.jpg
- The School of Business building, home of Business for many years, opened in 1968 behind Stewart Hall.
- Dimensions: 2.1 x 3.3 cm
- Physical Format: Negative (photographic)
- Local Identifier: University Photographer, 67-017
St. Cloud State University
- 13423.jpg
- Dimensions: 9 x 11.3 cm
- Physical Format: Negative (photographic)
- Local Identifier: University Photographer, 68-086
- 12462.jpg
- The School of Business building, home of Business for many years, opened in 1968 behind Stewart Hall.
- Dimensions: 19 x 23.8 cm
- Physical Format: Black-and-white photograph
- Local Identifier: Photographic Print Collection. Photographic Prints. Buildings and Spaces. Specific Campus Buildings and Spaces. Business Building
- 01439.jpg
- The School of Business building, home of Business for many years, opened in 1968 behind Stewart Hall.
- Dimensions: 19.5 x 15.6 cm
- Physical Format: Black-and-white photograph
- Local Identifier: Photographic Print Collection. Photographic Prints. Buildings and Spaces. Specific Campus Buildings and Spaces. Business Building
- 13424.jpg
- Dimensions: 2.2 x 3.3 cm
- Physical Format: Negative (photographic)
- Local Identifier: University Photographer, 69-153
- 13428.jpg
- Dimensions: 2.3 x 3.4 cm
- Physical Format: Negative (photographic)
- Local Identifier: University Photographer, 98-306
- 13426.jpg
- Dimensions: 3.4 x 2.2 cm
- Physical Format: Negative (photographic)
- Local Identifier: University Photographer, 98-306
- 13425.jpg
- Dimensions: 2.2 x 3.3 cm
- Physical Format: Negative (photographic)
- Local Identifier: University Photographer, 70-045
- 13427.jpg
- Dimensions: 3.4 x 2.2 cm
- Physical Format: Negative (photographic)
- Local Identifier: University Photographer, 98-306
- 12461.jpg
- The School of Business building, home of Business for many years, opened in 1968 behind Stewart Hall.
- Dimensions: 17.9 x 23.8 cm
- Physical Format: Black-and-white photograph
- Local Identifier: Photographic Print Collection. Photographic Prints. Buildings and Spaces. Specific Campus Buildings and Spaces. Business Building
- 00327.jpg
- The School of Business building, home of Business for many years, opened in 1968 behind Stewart Hall.
- Dimensions: 19.4 x 24.2 cm
- Physical Format: Black-and-white photograph
- Local Identifier: Photographic Print Collection. Photographic Prints. Buildings and Spaces. Specific Campus Buildings and Spaces. Business Building
- 01733.jpg
- The School of Business building, home of Business for many years, opened in 1968 behind Stewart Hall.
- Dimensions: 15.2 x 22.9 cm
- Physical Format: Black-and-white photograph
- Local Identifier: Photographic Print Collection. Photographic Prints. Buildings and Spaces. Specific Campus Buildings and Spaces. Business Building
- 01732.jpg
- The School of Business building, home of Business for many years, opened in 1968 behind Stewart Hall.
- Dimensions: 18 x 22.7 cm
- Physical Format: Black-and-white photograph
- Local Identifier: Photographic Print Collection. Photographic Prints. Buildings and Spaces. Specific Campus Buildings and Spaces. Business Building
- 16302.jpg
- Dimensions: 2.2 x 3.4 cm
- Physical Format: Negative (photographic)
- Local Identifier: University Photographer, 69-163
- 08853.jpg
- Dimensions: 5.3 x 7.7 cm
- Physical Format: Slides (photographic)
- Local Identifier: Slide Collection. Buildings and Spaces. Specific Campus Buildings and Spaces. Selke Field and Veteran's Housing
- 07306.jpg
- Opened in 1937 as the Sports Field, it was renamed in 1946 in honor of George Selke. Selke was a 1913 graduate of St. Cloud State and its president from 1927 to 1947.
- Location: Oversize drawings
- This set of drawings contains 1 sheet.
- Selke Field drawings.pdf
- Opened in 1937 as the Sports Field, it was renamed in 1946 in honor of George Selke. Selke was a 1913 graduate of St. Cloud State and its president from 1927 to 1947.
- Location: Oversize drawings
- This set of drawings contains 6 sheets.
- 06489.jpg
- Dimensions: 2.3 x 3.4 cm
- Physical Format: Negative (photographic)
- Local Identifier: University Photographer, 88-446
- 11199.jpg
- Dimensions: 2.2 x 3.3 cm
- Physical Format: Negative (photographic)
- Local Identifier: Chronicle, April 4, 1975
- 06550.jpg
- Dimensions: 2.3 x 3.4 cm
- Physical Format: Negative (photographic)
- Local Identifier: University Photographer, 92-466
- 06554.jpg
- Dimensions: 2.1 x 3.4 cm
- Physical Format: Negative (photographic)
- Local Identifier: University Photographer, 92-466
- 06553.jpg
- Dimensions: 2.3 x 3.4 cm
- Physical Format: Negative (photographic)
- Local Identifier: University Photographer, 92-466
- 05984.jpg
- Dimensions: 2.2 x 3.4 cm
- Physical Format: Negative (photographic)
- Local Identifier: University Photographer, 93-348
- 13616.jpg
- Opened in 1937 as the Sports Field, it was renamed in 1946 in honor of George Selke. Selke was a 1913 graduate of St. Cloud State and its president from 1927 to 1947.
- Dimensions: 10.5 x 16.4 cm
- Physical Format: Black-and-white photograph
- Local Identifier: Photographic Print Collection. Photographic Prints. Buildings and Spaces. Specific Campus Buildings and Spaces. Selke Field
- 06551.jpg
- Dimensions: 2.3 x 3.4 cm
- Physical Format: Negative (photographic)
- Local Identifier: University Photographer, 92-466
- 13615.jpg
- Opened in 1937 as the Sports Field, it was renamed in 1946 in honor of George Selke. Selke was a 1913 graduate of St. Cloud State and its president from 1927 to 1947.
- Dimensions: 11.2 x 16.4 cm
- Physical Format: Black-and-white photograph
- Local Identifier: Photographic Print Collection. Photographic Prints. Buildings and Spaces. Specific Campus Buildings and Spaces. Selke Field
- 12751.jpg
- Dimensions: 4 x 5.5 cm
- Physical Format: Negative (photographic)
- Local Identifier: University Photographer, 01-189
St. Cloud State University
- 08884.jpg
- Dimensions: 2.2 x 3.4 cm
- Physical Format: Slides (photographic)
- Local Identifier: Slide Collection. Buildings and Spaces. Specific Campus Buildings and Spaces. Selke Field and Veteran's Housing
- 01666.jpg
- Old Main opened in 1874 as the main building of St. Cloud State. Old Main was demolished in 1950 after the completion of Stewart Hall.
- Dimensions: 31.3 x 39.9 cm
- Physical Format: Black-and-white photograph
- Local Identifier: Photographic Print Collection. Photographic Prints (Oversize). Buildings and Spaces. Specific Campus Buildings and Spaces. Old Main. Interior 3
Hill, Eugene Senter (E.S.)
- 00427.jpg
- The James W. Miller Learning Resource Center has served as St. Cloud State s library since 2000.
- Dimensions: 15 x 24.1 cm
- Physical Format: Black-and-white photograph
- Local Identifier: Photographic Print Collection. Photographic Prints. Buildings and Spaces. Specific Campus Buildings and Spaces. Miller Center. Model, Sign, and Concept Drawings; University Photographer, 95-570
St. Cloud State University
- 00460.jpg
- Named after a neighboring Minnesota county, Sherburne Hall opened in 1969 as a dormitory.
- Dimensions: 18.8 x 23.8 cm
- Physical Format: Black-and-white photograph
- Local Identifier: Photographic Print Collection. Photographic Prints. Buildings and Spaces. Specific Campus Buildings and Spaces. Sherburne Hall. Construction and Exterior
- 08359.jpg
- Dimensions: 2.3 x 3.3 cm
- Physical Format: Negatives (photographic)
- Local Identifier: University Photographer, 73-001
St. Cloud State University
- Sherburne Hall drawings part 1.pdf
- Named after a neighboring Minnesota county, Sherburne Hall opened in 1969 as a dormitory.
- Location: Oversize drawings
- This set of drawings contains 29 sheets.
- 09681.jpg
- Dimensions: 2.2 x 3.4 cm
- Physical Format: Negative (photographic)
- Local Identifier: University Photographer, 68-011
- 09687.jpg
- Dimensions: 5.4 x 5.5cm
- Physical Format: Negative (photographic)
- Local Identifier: University Photographer, 68-019
- 08771.jpg
- Named after a neighboring Minnesota county, Sherburne Hall opened in 1969 as a dormitory.
- Dimensions: 5.4 x 5.4 cm
- Physical Format: Negative (photographic)
- Local Identifier: University Photographer, 67-031
- 08772.jpg
- Named after a neighboring Minnesota county, Sherburne Hall opened in 1969 as a dormitory.
- Dimensions: 5.3 x 5.5 cm
- Physical Format: Negative (photographic)
- Local Identifier: University Photographer, 67-031
- 08310.jpg
- Dimensions: 3.4 x 2.2 cm
- Physical Format: Negative (photographic)
- Local Identifier: University Photographer, 00-282
- 02425.jpg
- Named after a neighboring Minnesota county, Sherburne Hall opened in 1969 as a dormitory.
- Dimensions: 23.9 x 15.4 cm
- Physical Format: Black-and-white photograph
- Local Identifier: Photographic Print Collection. Photographic Prints. Buildings and Spaces. Specific Campus Buildings and Spaces. Sherburne Hall. Construction and Exterior
- 01844.jpg
- Named after a neighboring Minnesota county, Sherburne Hall opened in 1969 as a dormitory.
- Dimensions: 24.5 x 19.6 cm
- Physical Format: Black-and-white photograph
- Local Identifier: Photographic Print Collection. Photographic Prints. Building and Spaces. General Campus. Campus Scenes 4
St. Cloud State University
- 00341.jpg
- Named after a neighboring Minnesota county, Sherburne Hall opened in 1969 as a dormitory.
- Dimensions: 3.5 x 2.3 cm
- Physical Format: Negative (photographic)
- Local Identifier: University Photographer, 69-079
St. Cloud State University
- 18685.jpg
- Dimensions: 3.4 x 2.3 cm
- Physical Format: Negatives (photographic)
- Local Identifier: University Photographer, 75-039
St. Cloud State University
- 17872.jpg
- Dimensions: 3.4 x 2.2 cm
- Physical Format: Negatives (photographic)
- Local Identifier: University Photographer, 80-176
St. Cloud State University
- 14692.jpg
- Dimensions: 3.3 x 2.2 cm
- Physical Format: Negatives (photographic)
- Local Identifier: Chronicle, January 20, 1976
St. Cloud State University
- 01866.jpg
- Named after a neighboring Minnesota county, Sherburne Hall opened in 1969 as a dormitory.
- Dimensions: 16.2 x 11 cm
- Physical Format: Black-and-white photograph
- Local Identifier: Photographic Print Collection. Photographic Prints. Buildings and Spaces. Specific Campus Buildings and Spaces. Sherburne Hall. Construction and Exterior
- 08095.jpg
- Dimensions: 2.3 x 3.4 cm
- Physical Format: Negative (photographic)
- Local Identifier: University Photographer, 97-158
St. Cloud State University
- 01131.jpg
- Dimensions: 11.4 x 16 cm
- Physical Format: Black-and-white photograph
- Local Identifier: Photographic Print Collection. Photographic Prints. Building and Spaces. General Campus. Campus Scenes 3
