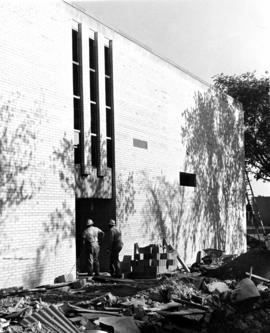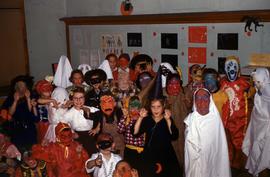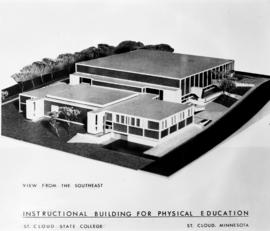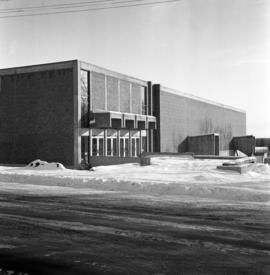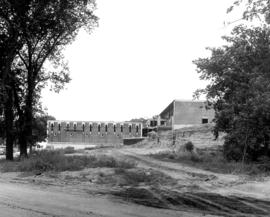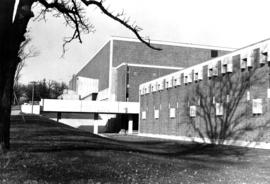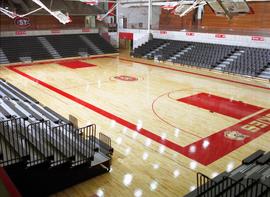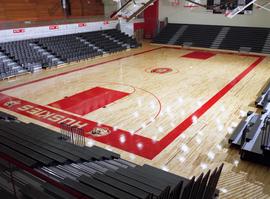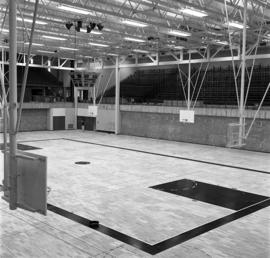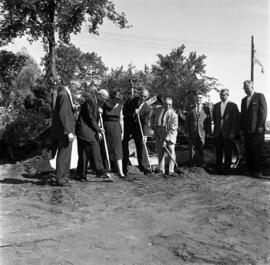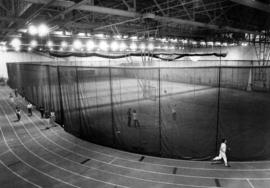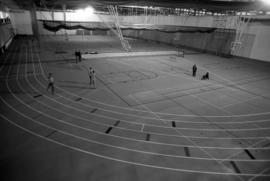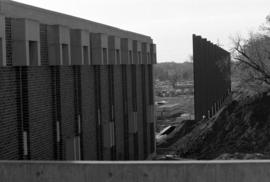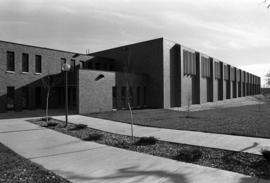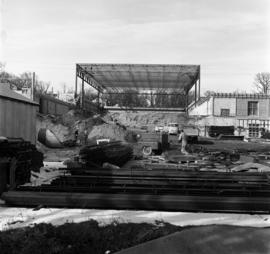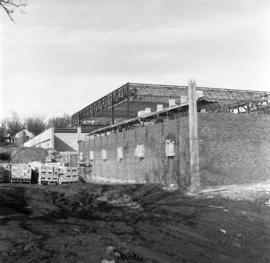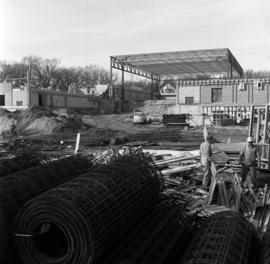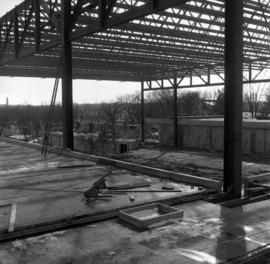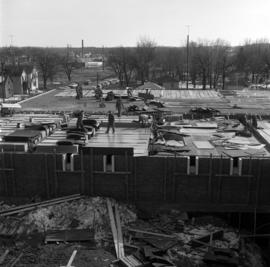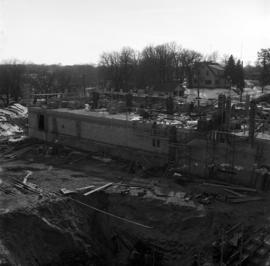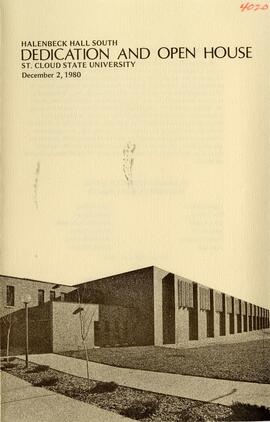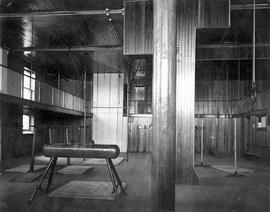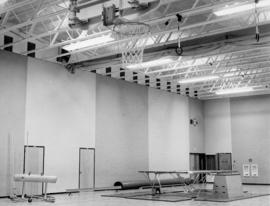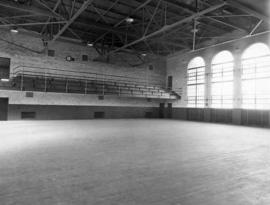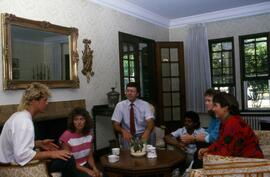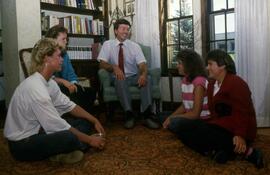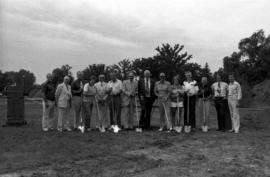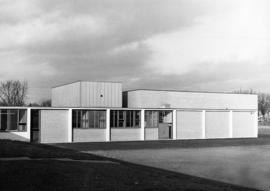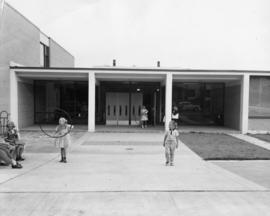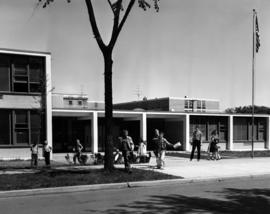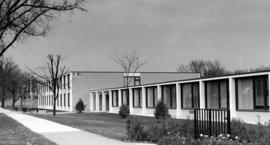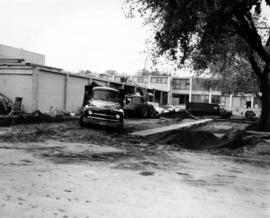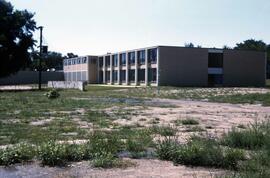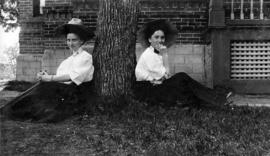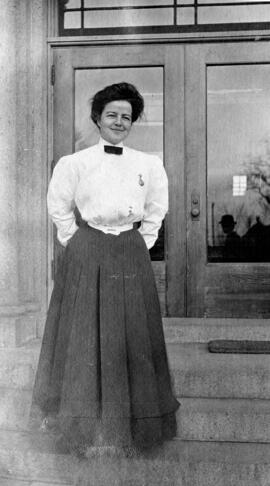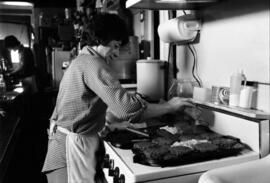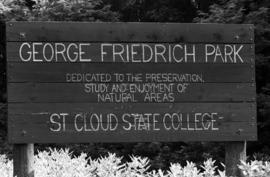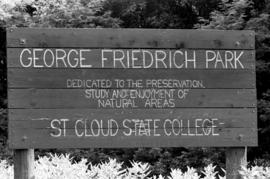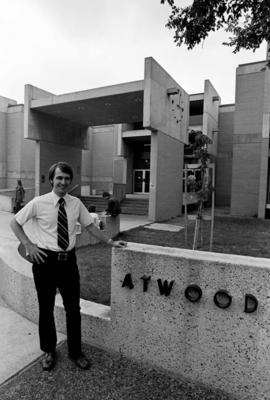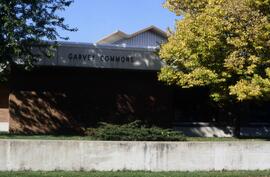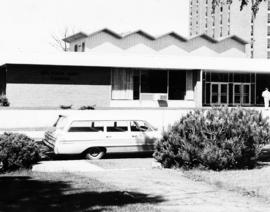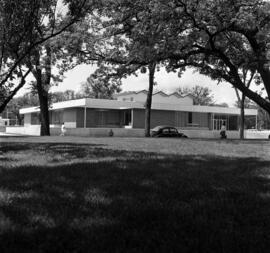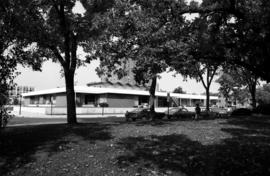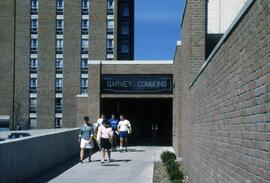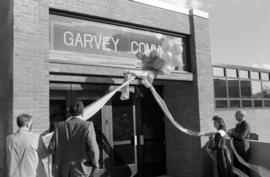- 00410.jpg
- Opened in 1963 as home to classrooms and offices, Headley Hall is named for St. Cloud State president John Headley, who served from 1947 to 1951.
- Dimensions: 23.9 x 19.5 cm
- Physical Format: Black-and-white photograph
- Local Identifier: Photographic Print Collection. Photographic Prints. Buildings and Spaces. Specific Campus Buildings and Spaces. Headley Hall. Construction
- Headley Hall drawings part 1.pdf
- Opened in 1963 as home to classrooms and offices, Headley Hall is named for St. Cloud State president John Headley, who served from 1947 to 1951.
- Location: Oversize drawings
- This set of drawings contains 27 sheets.
- 01459.jpg
- Riverview opened as the campus model school in 1913 where students could watch experienced teachers teach and to student teach. In 1958, the model school moved from Riverview to the new Gray Campus Laboratory School.
- Dimensions: 2 x 3.1 cm
- Physical Format: Slides (photographic)
- Local Identifier: Slide Collection. Campus Units and Organizations. Campus Laboratory School
- 00299.jpg
- Halenbeck Hall, completed in 1965, replaced Eastman Hall as St. Cloud State s home for physical education and athletics. The building was named for donor Philip Halenbeck. An addition was completed in 1980.
- Dimensions: 9 x 10.5 cm
- Physical Format: Negative (photographic)
- Local Identifier: University Photographer, 64-010
St. Cloud State University
- 06641.jpg
- Dimensions: 5.6 x 5.5 cm
- Physical Format: Negative (photographic)
- Local Identifier: University Photographer, 64-020
- 00406.jpg
- Halenbeck Hall, completed in 1965, replaced Eastman Hall as St. Cloud State s home for physical education and athletics. The building was named for donor Philip Halenbeck. An addition was completed in 1980.
- Dimensions: 19.1 x 23.8 cm
- Physical Format: Black-and-white photograph
- Local Identifier: Photographic Print Collection. Photographic Prints. Buildings and Spaces. Specific Campus Buildings and Spaces. Halenbeck Hall. Construction
- 00407.jpg
- Halenbeck Hall, completed in 1965, replaced Eastman Hall as St. Cloud State s home for physical education and athletics. The building was named for donor Philip Halenbeck. An addition was completed in 1980.
- Dimensions: 12.1 x 17.7 cm
- Physical Format: Black-and-white photograph
- Local Identifier: Photographic Print Collection. Photographic Prints. Buildings and Spaces. Specific Campus Buildings and Spaces. Halenbeck Hall. Exterior
- 03582.jpg
- Dimensions: 4 x 5.5 cm
- Physical Format: Negative (photographic)
- Local Identifier: University Photographer, 01-319
- 03581.jpg
- Dimensions: 4 x 5.5 cm
- Physical Format: Negative (photographic)
- Local Identifier: University Photographer, 01-319
- 06636.jpg
- Halenbeck Hall, completed in 1965, replaced Eastman Hall as St. Cloud State s home for physical education and athletics. The building was named for donor Philip Halenbeck. An addition was completed in 1980.
- Dimensions: 5.3 x 5.5 cm
- Physical Format: Negative (photographic)
- Local Identifier: University Photographer, 64-020
- 06627.jpg
- Halenbeck Hall, completed in 1965, replaced Eastman Hall as St. Cloud State s home for physical education and athletics. The building was named for donor Philip Halenbeck. An addition was completed in 1980.
- Dimensions: 5.5 x 5.6 cm
- Physical Format: Negative (photographic)
- Local Identifier: University Photographer, 63-025
- 07397.jpg
- Dimensions: 11.2 x 16.1
- Physical Format: Black-and-white photograph
- Local Identifier: Chronicle, March 19, 1985
- 12432.jpg
- Dimensions: 2.3 x 3.4 cm
- Physical Format: Negative (photographic)
- Local Identifier: University Photographer, 80-297
- 12433.jpg
- Dimensions: 2.3 x 3.4 cm
- Physical Format: Negative (photographic)
- Local Identifier: University Photographer, 79-274
- 12431.jpg
- Dimensions: 2.3 x 3.4 cm
- Physical Format: Negative (photographic)
- Local Identifier: University Photographer, 80-291
- 06650.jpg
- Halenbeck Hall, completed in 1965, replaced Eastman Hall as St. Cloud State s home for physical education and athletics. The building was named for donor Philip Halenbeck. An addition was completed in 1980.
- Dimensions: 5.2 x 5.6 cm
- Physical Format: Negative (photographic)
- Local Identifier: University Photographer, 64-111
- 06653.jpg
- Halenbeck Hall, completed in 1965, replaced Eastman Hall as St. Cloud State s home for physical education and athletics. The building was named for donor Philip Halenbeck. An addition was completed in 1980.
- Dimensions: 5.3 x 5.5 cm
- Physical Format: Negative (photographic)
- Local Identifier: University Photographer, 64-111
- 06649.jpg
- Halenbeck Hall, completed in 1965, replaced Eastman Hall as St. Cloud State s home for physical education and athletics. The building was named for donor Philip Halenbeck. An addition was completed in 1980.
- Dimensions: 5.4 x 5.5 cm
- Physical Format: Negative (photographic)
- Local Identifier: University Photographer, 64-111
- 07810.jpg
- Halenbeck Hall, completed in 1965, replaced Eastman Hall as St. Cloud State s home for physical education and athletics. The building was named for donor Philip Halenbeck. An addition was completed in 1980.
- Dimensions: 5.3 x 5.5 cm
- Physical Format: Negative (photographic)
- Local Identifier: University Photographer, 64-111
- 07808.jpg
- Halenbeck Hall, completed in 1965, replaced Eastman Hall as St. Cloud State s home for physical education and athletics. The building was named for donor Philip Halenbeck. An addition was completed in 1980.
- Dimensions: 5.5 x 5.5 cm
- Physical Format: Negative (photographic)
- Local Identifier: University Photographer, 64-111
- 07809.jpg
- Halenbeck Hall, completed in 1965, replaced Eastman Hall as St. Cloud State s home for physical education and athletics. The building was named for donor Philip Halenbeck. An addition was completed in 1980.
- Dimensions: 5.5 x 5.5 cm
- Physical Format: Negative (photographic)
- Local Identifier: University Photographer, 64-111
- Halenbeck Phase III drawings.pdf
- Location: Facilities Management
- This set of drawings contains 4 sheets.
- Halenbeck Phase II drawings part 1.pdf
- Halenbeck Hall, completed in 1965, replaced Eastman Hall as St. Cloud State s home for physical education and athletics. The building was named for donor Philip Halenbeck. An addition was completed in 1980.
- Location: Facilities Management
- This set of drawings contains 38 sheets.
- Halenbeck Hall Drawings_part 1.pdf
- Halenbeck Hall, completed in 1965, replaced Eastman Hall as St. Cloud State s home for physical education and athletics. The building was named for donor Philip Halenbeck. An addition was completed in 1980.
- Location: Facilities Management
- This set of drawings contains 62 sheets.
- 06642_web.pdf
- Dimensions: 21.4 x 13.7 cm
- Physical Format: Document
- Local Identifier: Quikref - Halenbeck Hall
St. Cloud State University
- 00003.jpg
- Old Main opened in 1874 as the main building of St. Cloud State. Old Main was demolished in 1950 after the completion of Stewart Hall.
- Dimensions: 18.8 x 24 cm
- Physical Format: Black-and-white photograph
- Local Identifier: Photographic Print Collection. Photographic Prints (Oversize). Buildings and Spaces. Specific Campus Buildings and Spaces. Old Main. Interior 4
- 01881.jpg
- The Thomas Gray Campus Laboratory School, opened in 1958, replaced Riverview as the campus laboratory school. The campus laboratory school closed in 1983 and, in 1984, was repurposed and renamed Engineering and Computing Center. The building was initially named for Thomas Gray, who graduated from St. Cloud State in 1872, served as the school's president from 1884 to 1890.
- Dimensions: 11.3 x 14.8 cm
- Physical Format: Black-and-white photograph
- Local Identifier: Photographic Print Collection. Photographic Prints. Campus Units and Organizations. Campus Laboratory School 1
- 00773.jpg
- Eastman Hall, named for Alvah Eastman, resident director at St. Cloud State (1901-1908, 1926-1933), opened in 1930 as the campus gymnasium. It served until 1965 when Halenbeck Hall opened its doors.
- Dimensions: 19.2 x 25.4 cm
- Physical Format: Black-and-white photograph
- Local Identifier: Photographic Print Collection. Photographic Prints (Oversize). Buildings and Spaces. Specific Campus Buildings and Spaces. Eastman Hall
- 17935.jpg
- Dimensions: 2.2 x 3.4 cm
- Physical Format: Slide (photographs)
- Local Identifier: Slide Collection. People. Students. In Class, Studying, Or Using Technology 2
- 17936.jpg
- Dimensions: 2.2 x 3.4 cm
- Physical Format: Slide (photographs)
- Local Identifier: Slide Collection. People. Students. In Class, Studying, Or Using Technology 2
- 00408.jpg
- Halenbeck Hall, completed in 1965, replaced Eastman Hall as St. Cloud State s home for physical education and athletics. The building was named for donor Philip Halenbeck. An addition was completed in 1980.
- Dimensions: 2.2 x 3.4 cm
- Physical Format: Negatives (photographic)
- Local Identifier: University Photographer, 79-217
St. Cloud State University
- 01882.jpg
- The Thomas Gray Campus Laboratory School, opened in 1958, replaced Riverview as the campus laboratory school. The campus laboratory school closed in 1983 and, in 1984, was repurposed and renamed Engineering and Computing Center. The building was initially named for Thomas Gray, who graduated from St. Cloud State in 1872, served as the school's president from 1884 to 1890.
- Dimensions: 16.9 x 24 cm
- Physical Format: Black-and-white photograph
- Local Identifier: Photographic Print Collection. Photographic Prints. Buildings and Spaces. Specific Campus Buildings and Spaces. Engineering and Computing Center. Construction and Exterior
- 01885.jpg
- The Thomas Gray Campus Laboratory School, opened in 1958, replaced Riverview as the campus laboratory school. The campus laboratory school closed in 1983 and, in 1984, was repurposed and renamed Engineering and Computing Center. The building was initially named for Thomas Gray, who graduated from St. Cloud State in 1872, served as the school's president from 1884 to 1890.
- Dimensions: 19.2 x 24 cm
- Physical Format: Black-and-white photograph
- Local Identifier: Photographic Print Collection. Photographic Prints. Buildings and Spaces. Specific Campus Buildings and Spaces. Engineering and Computing Center. Construction and Exterior
- 00898.jpg
- The Thomas Gray Campus Laboratory School, opened in 1958, replaced Riverview as the campus laboratory school. The campus laboratory school closed in 1983 and, in 1984, was repurposed and renamed Engineering and Computing Center. The building was initially named for Thomas Gray, who graduated from St. Cloud State in 1872, served as the school's president from 1884 to 1890.
- Dimensions: 19.5 x 24.6 cm
- Physical Format: Black-and-white photograph
- Local Identifier: Photographic Print Collection. Photographic Prints. Buildings and Spaces. Specific Campus Buildings and Spaces. Engineering and Computing Center. Construction and Exterior
- 00402.jpg
- The Thomas Gray Campus Laboratory School, opened in 1958, replaced Riverview as the campus laboratory school. The campus laboratory school closed in 1983 and, in 1984, was repurposed and renamed Engineering and Computing Center. The building was initially named for Thomas Gray, who graduated from St. Cloud State in 1872, served as the school's president from 1884 to 1890.
- Dimensions: 12.6 x 23.4 cm
- Physical Format: Black-and-white photograph
- Local Identifier: Photographic Print Collection. Photographic Prints. Buildings and Spaces. Specific Campus Buildings and Spaces. Engineering and Computing Center. Construction and Exterior
- 00401.jpg
- The Thomas Gray Campus Laboratory School, opened in 1958, replaced Riverview as the campus laboratory school. The campus laboratory school closed in 1983 and, in 1984, was repurposed and renamed Engineering and Computing Center. The building was initially named for Thomas Gray, who graduated from St. Cloud State in 1872, served as the school's president from 1884 to 1890.
- Dimensions: 19.6 x 24.3 cm
- Physical Format: Black-and-white photograph
- Local Identifier: Photographic Print Collection. Photographic Prints. Buildings and Spaces. Specific Campus Buildings and Spaces. Engineering and Computing Center. Construction and Exterior
Champa Studios
- 17556.jpg
- Dimensions: 2.2 x 3.4 cm
- Physical Format: Slide (photographs)
- Local Identifier: Max Partch Papers. Box 2-3. Slide 2626
Partch, Max
- 14846.jpg
- Dimensions: 7.8 x 13.5 cm
- Physical Format: Black-and-white photograph
- Local Identifier: Andrew Lindgren Papers
- 14850.jpg
- Dimensions: 13.1 x 7.3 cm
- Physical Format: Black-and-white photograph
- Local Identifier: Andrew Lindgren Papers
- 14489.jpg
- Dimensions: 2.3 x 3.4 cm
- Physical Format: Negatives (photographic)
- Local Identifier: Chronicle, October 19, 1979
- 15747.jpg
- Dimensions: 2.2 x 3.4 cm
- Physical Format: Negatives (photographic)
- Local Identifier: Chronicle, September 2, 1975
- 14436.jpg
- Dimensions: 2.2 x 3.4 cm
- Physical Format: Negative (photographic)
- Local Identifier: Chronicle, July 16, 1975
- 15743.jpg
- Dimensions: 3.3 x 2.2 cm
- Physical Format: Negatives (photographic)
- Local Identifier: Chronicle, September 13, 1974
- 17389.jpg
- Dimensions: 2.2 x 3.3 cm
- Physical Format: Slide (photographs)
- Local Identifier: Slide Collection. Buildings and Spaces. Specific Campus Buildings and Spaces. Garvey Commons. Exterior
- 01745.jpg
- Opened in 1963, Garvey Commons serves as the campus dormitories' cafeteria. The building was named for long-time faculty member Beth Porter Garvey.
- Dimensions: 18.9 x 24.1 cm
- Physical Format: Black-and-white photograph
- Local Identifier: Photographic Print Collection. Photographic Prints. Buildings and Spaces. Specific Campus Buildings and Spaces. Garvey Commons. Exterior
- 00405.jpg
- Opened in 1963, Garvey Commons serves as the campus dormitories' cafeteria. The building was named for long-time faculty member Beth Porter Garvey.
- Dimensions: 5.1 x 5.4 cm
- Physical Format: Negatives (photographic)
- Local Identifier: University Photographer, 63-061
St. Cloud State University
- 08330.jpg
- Dimensions: 2.2 x 3.5 cm
- Physical Format: Negative (photographic)
- Local Identifier: University Photographer, 70-050
- 17388.jpg
- Dimensions: 2.2 x 3.32 cm
- Physical Format: Slide (photographs)
- Local Identifier: Slide Collection. Buildings and Spaces. Specific Campus Buildings and Spaces. Garvey Commons. Exterior
- Garvey Commons drawings part 1.pdf
- Opened in 1963, Garvey Commons serves as the campus dormitories' cafeteria. The building was named for long-time faculty member Beth Porter Garvey.
- Location: Oversize drawings
- This set of drawings contains 70 sheets.
- 17378.jpg
- Dimensions: 2.2 x 3.4 cm
- Physical Format: Negatives (photographic)
- Local Identifier: University Photographer, 87-650
St. Cloud State University
