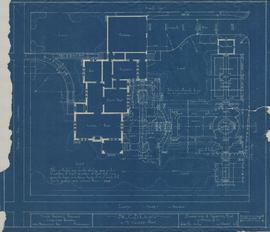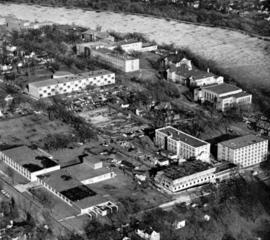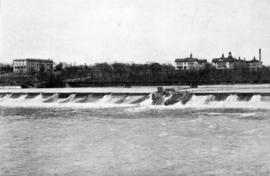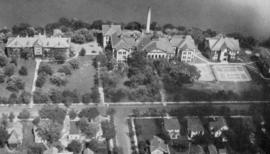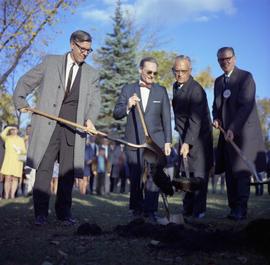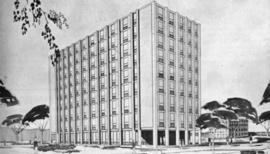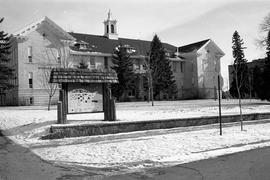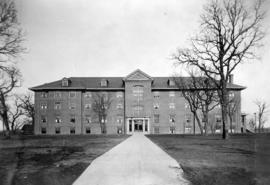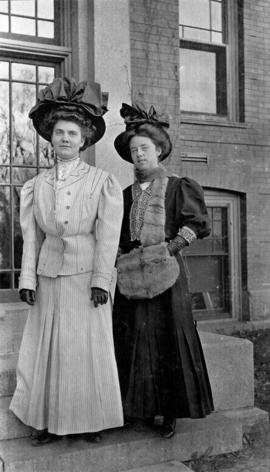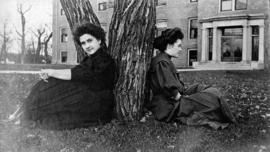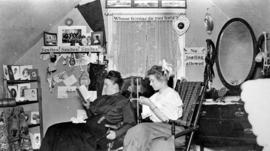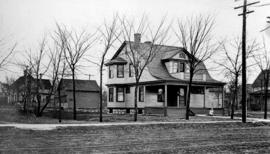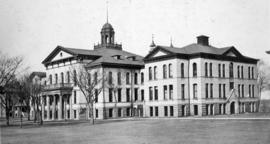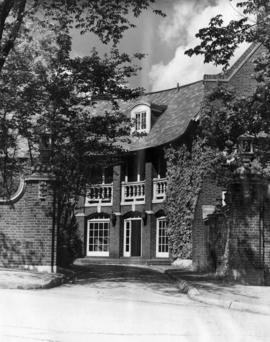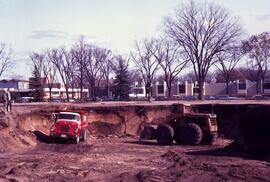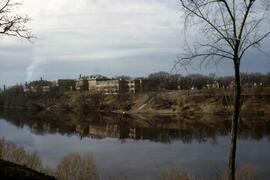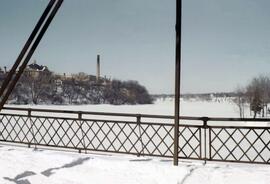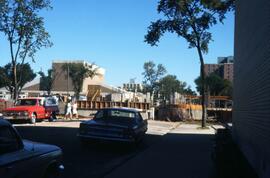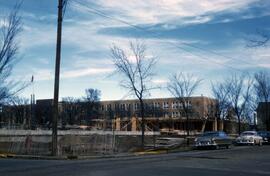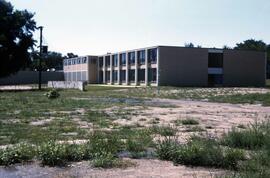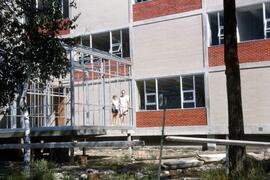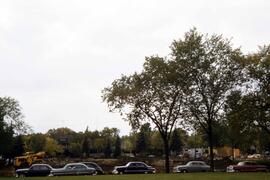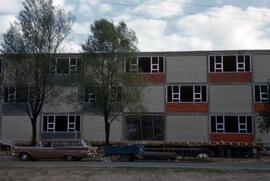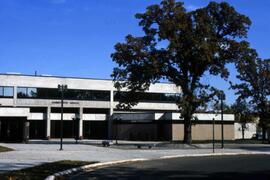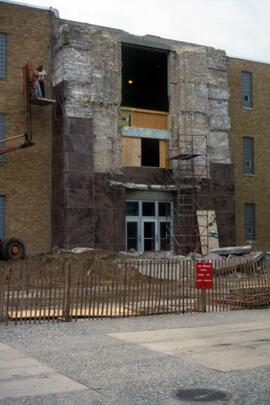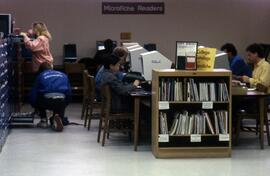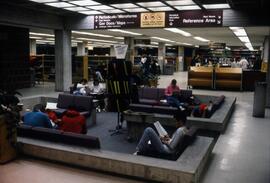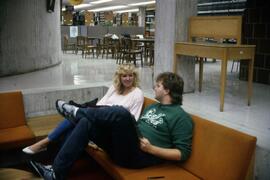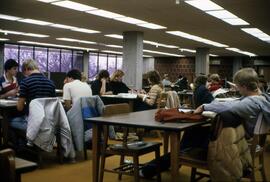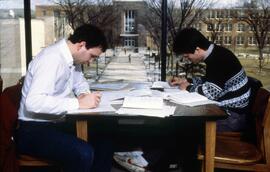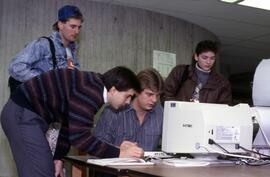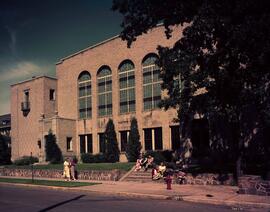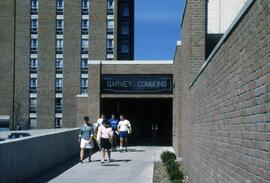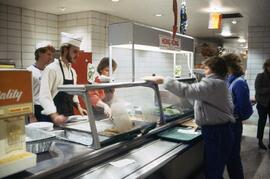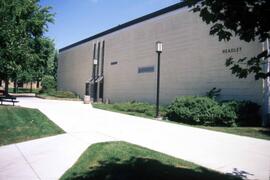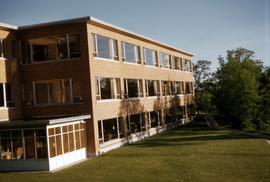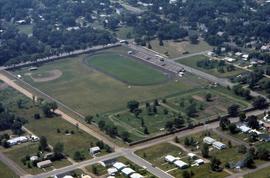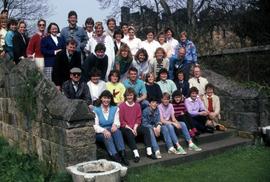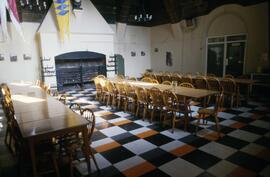Buildings
Note(s) sur la portée et contenu
1233 Description archivistique résultats pour Buildings
Trier par: Titre
Direction: Décroissant
Halenbeck Phase II drawings part 1.pdf
Halenbeck Hall, completed in 1965, replaced Eastman Hall as St. Cloud State s home for physical education and athletics. The building was named for donor Philip Halenbeck. An addition was completed in 1980.
Location: Facilities Management
This set of drawings contains 38 sheets.
Holes Hall drawings_part 1.pdf
Opened in 1965 as a dormitory, Holes Hall was named after St. Cloud State resident director W.W. Holes.
Location: Facilities Management
This set of drawings contains 12 sheets.
Kiehle Library drawings part 1.pdf
Kiehle was opened in 1952 as St. Cloud State's first building built as a library. It served as the campus library until 1971. Since 1974, Kiehle has served as home to the Department of Art.
Location: Oversize drawings
This set of drawings contains 30 sheets.
07148.jpg
Built by Claude Lewis, brother of author Sinclair Lewis, in the late 1920s, St. Cloud State acquired the home in 1973. Formerly known as the Alumni House, the home's name was changed to Lewis House in 2011.
Location: Oversize drawings
This set of drawings contains 1 sheet.
Alumni (Lewis) House drawings part 1.pdf
Built by Claude Lewis, brother of author Sinclair Lewis, in the late 1920s, St. Cloud State acquired the home in 1973. Formerly known as the Alumni House, the home's name was changed to Lewis House in 2011.
Location: Oversize drawings
This set of drawings contains 18 sheets.
National Hockey Center drawings part 1.pdf
The National Hockey opened in December 1989, home to St. Cloud State's men's and women's hockey programs. It was renamed the Herb Brooks National Hockey Center in 2013.
Location: Facilities Management
This set of drawings contains 99 sheets.
Centennial Hall 2 drawings.pdf
Completed in 1971, Centennial Hall, named in honor of St. Cloud State's establishment in 1869, served as the campus library until 2000.
Location: Oversize drawings
This set of drawings contains 9 sheets.
Halenbeck Hall Drawings_part 1.pdf
Halenbeck Hall, completed in 1965, replaced Eastman Hall as St. Cloud State s home for physical education and athletics. The building was named for donor Philip Halenbeck. An addition was completed in 1980.
Location: Facilities Management
This set of drawings contains 62 sheets.
Administrative Services Building drawings part 1.pdf
The Administrative Services building opened in 1975.
Location: Facilities Management
This set of drawings contains 37 sheets.
05440.jpg
Dimensions: 12.7 x 14.4 cm
Physical Format: Photomechanical print
Local Identifier: 1960 summer catalog cover
Sans titre
01277.jpg
Dimensions: 9.4 x 14.6 cm
Physical Format: Photomechanical print
Local Identifier: 1916/17 St. Cloud State Catalog, back page
01429.jpg
Dimensions: 9.9 x 17.4 cm
Physical Format: Photomechanical print
Local Identifier: 1930/31 St. Cloud State catalog
Sans titre
12397.jpg
Dimensions: 5.5 x 5.6 cm
Physical Format: Negative (photographic)
Local Identifier: The Centennial: 1869-1969 - A Heritage of Excellence. Box 12, folder 15
03935.jpg
Kiehle was opened in 1952 as St. Cloud State's first building built as a library. It served as the campus library until 1971. Since 1974, Kiehle has served as home to the Department of Art.
Dimensions: 4 x 15.4 cm
Physical Format: Photomechanical print
Local Identifier: Chronicle, February 16, 1951
Sans titre
02699.jpg
Opened in 1965 as a dormitory, Holes Hall was named after St. Cloud State resident director W.W. Holes.
Dimensions: 8.4 x 14.7 cm
Physical Format: Photomechanical print
Local Identifier: Chronicle, July 28, 1964
Sans titre
03511.jpg
Riverview opened as the campus model school in 1913 where students could watch experienced teachers teach and to student teach. In 1958, the model school moved from Riverview to the new Gray Campus Laboratory School.
Dimensions: 2.3 x 3.4 cm
Physical Format: Negative (photographic)
Local Identifier: Chronicle, November 14, 1986
Sans titre
14852.jpg
Dimensions: 11.1 x 16.4 cm
Physical Format: Black-and-white photograph
Local Identifier: Andrew Lindgren Papers
14854.jpg
Dimensions: 13.5 x 7.7 cm
Physical Format: Black-and-white photograph
Local Identifier: Andrew Lindgren Papers
14845.jpg
Dimensions: 7.6 x 13.6 cm
Physical Format: Black-and-white photograph
Local Identifier: Andrew Lindgren Papers
00034.jpg
Lawrence Hall, named after long-time faculty member Isabel Lawrence, opened in 1905 as a dormitory for women. It replaced the first Lawrence Hall after a fire destroyed it in early 1905.
Dimensions: 7.2 x 13 cm
Physical Format: Black-and-white photograph
Local Identifier: Andrew Lindgren Papers
Sans titre
00043.jpg
Old Main opened in 1874 as the main building of St. Cloud State. Old Main was demolished in 1950 after the completion of Stewart Hall.
Dimensions: 7.9 x 29 cm
Physical Format: Black-and-white photograph
Local Identifier: Andrew Lindgren Papers
Sans titre
00042.jpg
Dimensions: 7.8 x 29.1 cm
Physical Format: Black-and-white photograph
Local Identifier: Andrew Lindgren Papers
Sans titre
14848.jpg
Dimensions: 7.4 x 13 cm
Physical Format: Black-and-white photograph
Local Identifier: Andrew Lindgren Papers
06466.jpg
Old Main opened in 1874 as the main building of St. Cloud State. Old Main was demolished in 1950 after the completion of Stewart Hall.
Dimensions: 7 x 13.1 cm
Physical Format: Black-and-white photograph
Local Identifier: Andrew Lindgren Papers
14372.jpg
Dimensions: 18.1 x 14.3 cm
Physical Format: Black-and-white photograph
Local Identifier: Claude Lewis Family Papers. Images. Sinclair Lewis. At home in Duluth, MN, Mid 1940s
17536.jpg
Dimensions: 2.2 x 3.3 cm
Physical Format: Slide (photographs)
Local Identifier: Max Partch Papers. Box 2-3. Slide 4916
Sans titre
17541.jpg
Dimensions: 2.2 x 3.4 cm
Physical Format: Slide (photographs)
Local Identifier: Max Partch Papers. Box 2-3. Slide 771
Sans titre
17543.jpg
Dimensions: 2.2 x 3.2 cm
Physical Format: Slide (photographs)
Local Identifier: Max Partch Papers. Box 2-3. Slide 370
Sans titre
17548.jpg
Dimensions: 2.2 x 3.4 cm
Physical Format: Slide (photographs)
Local Identifier: Max Partch Papers. Box 2-3. Slide 5977
Sans titre
17553.jpg
Dimensions: 2.2 x 3.4 cm
Physical Format: Slide (photographs)
Local Identifier: Max Partch Papers. Box 2-3. Slide 2127
Sans titre
17556.jpg
Dimensions: 2.2 x 3.4 cm
Physical Format: Slide (photographs)
Local Identifier: Max Partch Papers. Box 2-3. Slide 2626
Sans titre
17557.jpg
Dimensions: 2.2 x 3.3 cm
Physical Format: Slide (photographs)
Local Identifier: Max Partch Papers. Box 2-3. Slide 2624
Sans titre
17562.jpg
Dimensions: 2.2 x 3.3 cm
Physical Format: Slide (photographs)
Local Identifier: Max Partch Papers. Box 2-3. Slide 2112
Sans titre
17567.jpg
Dimensions: 2.2 x 3.3 cm
Physical Format: Slide (photographs)
Local Identifier: Max Partch Papers. Box 2-3. Slide 2164
Sans titre
17573.jpg
Dimensions: 2.2 x 3.4 cm
Physical Format: Slide (photographs)
Local Identifier: Max Partch Papers. Box 2-3. Slide 8825
Sans titre
17574.jpg
Dimensions: 3.4 x 2.2 cm
Physical Format: Slide (photographs)
Local Identifier: Max Partch Papers. Box 2-3. Slide 14174
Sans titre
17430.jpg
Dimensions: 2.2 x 3.3 cm
Physical Format: Slide (photographs)
Local Identifier: Slide Collection. Buildings and Spaces. Specific Campus Buildings and Spaces. Centennial Hall. Interior 1
17434.jpg
Dimensions: 2.2 x 3.3 cm
Physical Format: Slide (photographs)
Local Identifier: Slide Collection. Buildings and Spaces. Specific Campus Buildings and Spaces. Centennial Hall. Interior 1
17435.jpg
Dimensions: 2.2 x 3.3 cm
Physical Format: Slide (photographs)
Local Identifier: Slide Collection. Buildings and Spaces. Specific Campus Buildings and Spaces. Centennial Hall. Interior 1
17436.jpg
Dimensions: 2.2 x 3.4 cm
Physical Format: Slide (photographs)
Local Identifier: Slide Collection. Buildings and Spaces. Specific Campus Buildings and Spaces. Centennial Hall. Interior 1
17444.jpg
Dimensions: 2.1 x 3.4 cm
Physical Format: Slide (photographs)
Local Identifier: Slide Collection. Buildings and Spaces. Specific Campus Buildings and Spaces. Centennial Hall. Interior 2
17448.jpg
Dimensions: 2.2 x 3.4 cm
Physical Format: Slide (photographs)
Local Identifier: Slide Collection. Buildings and Spaces. Specific Campus Buildings and Spaces. Centennial Hall. Interior 3
12706.jpg
Dimensions: 9.2 x 11.8 cm
Physical Format: Slides (photographic)
Local Identifier: Slide Collection. Buildings and Spaces. Specific Campus Buildings and Spaces. Eastman Hall
17388.jpg
Dimensions: 2.2 x 3.32 cm
Physical Format: Slide (photographs)
Local Identifier: Slide Collection. Buildings and Spaces. Specific Campus Buildings and Spaces. Garvey Commons. Exterior
17391.jpg
Dimensions: 2.2 x 3.4 cm
Physical Format: Slide (photographs)
Local Identifier: Slide Collection. Buildings and Spaces. Specific Campus Buildings and Spaces. Garvey Commons. Interior
16274.jpg
Dimensions: 2.2 x 3.3 cm
Physical Format: Slide (photographs)
Local Identifier: Slide Collection. Buildings and Spaces. Specific Campus Buildings and Spaces. Headley Hall. Exterior
11271.jpg
Dimensions: 2.1 x 3.1 cm
Physical Format: Slides (photographic)
Local Identifier: Slide Collection. Buildings and Spaces. Specific Campus Buildings and Spaces. Kiehle
08884.jpg
Dimensions: 2.2 x 3.4 cm
Physical Format: Slides (photographic)
Local Identifier: Slide Collection. Buildings and Spaces. Specific Campus Buildings and Spaces. Selke Field and Veteran's Housing
14667.jpg
Dimensions: 2.1 x 3.2 cm
Physical Format: Slide (photographs)
Local Identifier: Slide Collection. Campus Units and Organizations. International Studies. England 2
14670.jpg
Dimensions: 2.2 x 3.3 cm
Physical Format: Slide (photographs)
Local Identifier: Slide Collection. Campus Units and Organizations. International Studies. England 2
Résultats 951 à 1000 sur 1233
